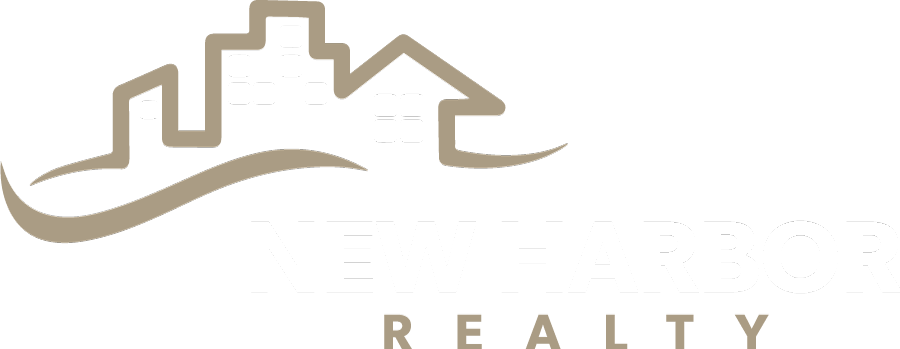532 SE Cliff Road Port Saint Lucie, FL 34984
Due to the health concerns created by Coronavirus we are offering personal 1-1 online video walkthough tours where possible.




In the Southbend area, a 5 bedroom pool home with metal roof ( 2019), accordion shutters ( 2019) , vinyl privacy fence PLUS a 10 x 16 metal shed for all your things so you can get your car in the garage ! The kitchen was beautifully remodeled in 2022 and features granite countertops. Both bathrooms have been renovated and tile floors laid throughout the common area, while bedrooms are carpeted. Bedrooms all have ceiling fans with lights. Pool enclosure screens have recently been replaced. The water heater was installed 2024. Driveway is extra wide saving your car doors from bumping. This home has been meticulously cared for so you will enjoy the move-in ready condition, giving you time to go jump in that pool !
| 7 days ago | Listing updated with changes from the MLS® | |
| 7 days ago | Status changed to Active | |
| 2 weeks ago | Listing first seen online |

All listings featuring the BMLS logo are provided by BeachesMLS, Inc. This information is not verified for authenticity or accuracy and is not guaranteed. Copyright © 2024 BeachesMLS, Inc. (a Flex MLS feed)
Last updated at: 2024-05-05 02:39 AM UTC

Did you know? You can invite friends and family to your search. They can join your search, rate and discuss listings with you.