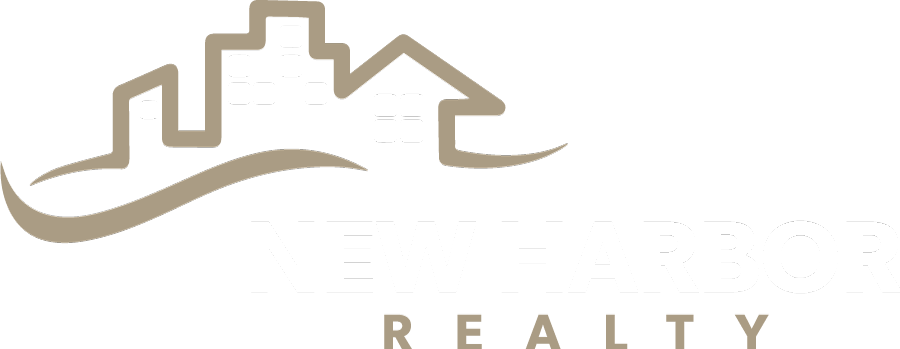5029 Grandiflora Road Palm Beach Gardens, FL 33418
Due to the health concerns created by Coronavirus we are offering personal 1-1 online video walkthough tours where possible.




1st and 2nd Floor Primary Bedrooms, Lancaster Model, extra-large closet fully outfitted, open floor plan, 3 bedrooms in main house, 5 full baths/2 half baths. 3 bathrooms have new cabinets, sinks, flooring, and toilets. Extra-large kitchen. All floors are 10'' x 60'' Italian porcelain oak thru out + very large 2nd floor loft & 1st floor den and 1st floor powder room. 3698 a/c sq. ft. $200,000 has been spent on upgrades in the last 12 months. All closets fully outfitted . Separate guest house above the garage can be rented out, washer/dryer, kitchen 2 rooms. 3 car garage.
| 4 weeks ago | Listing updated with changes from the MLS® | |
| 4 months ago | Price changed to $1,495,000 | |
| 4 months ago | Price changed to $1,599,000 | |
| 5 months ago | Price changed to $1,650,000 | |
| 5 months ago | Price changed to $1,694,950 | |
| See 5 more | ||

All listings featuring the BMLS logo are provided by BeachesMLS, Inc. This information is not verified for authenticity or accuracy and is not guaranteed. Copyright © 2024 BeachesMLS, Inc. (a Flex MLS feed)
Last updated at: 2024-07-27 04:54 AM UTC

Did you know? You can invite friends and family to your search. They can join your search, rate and discuss listings with you.